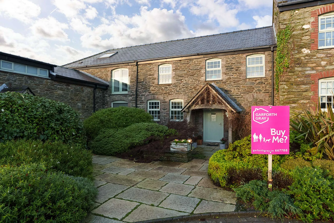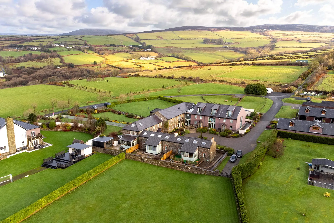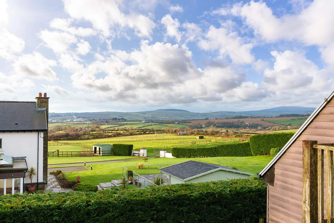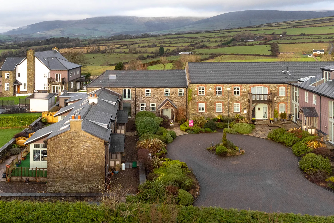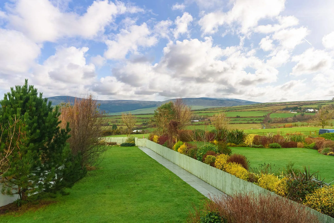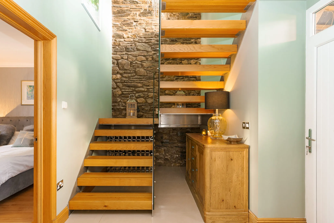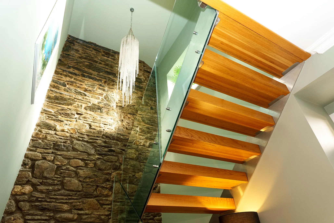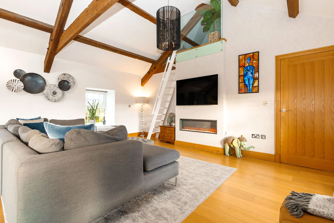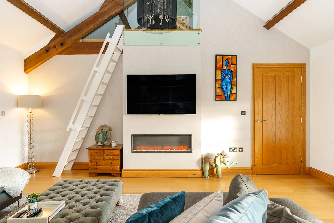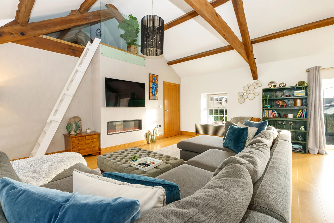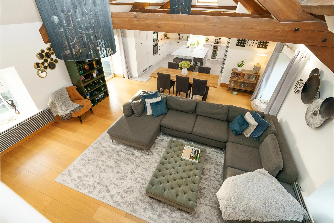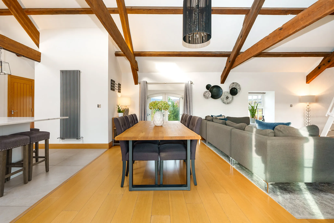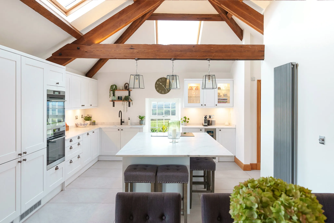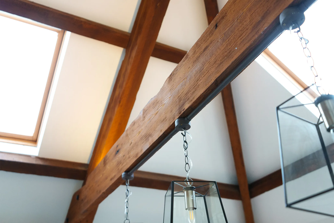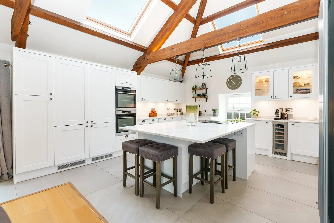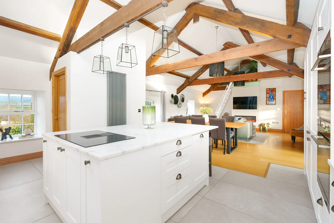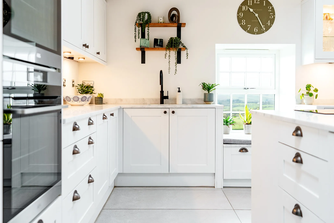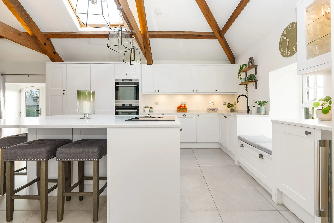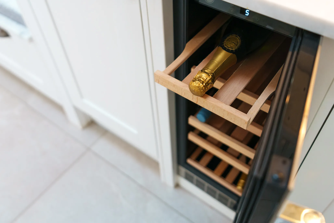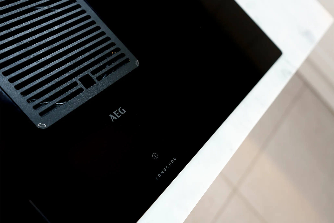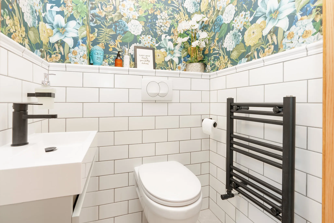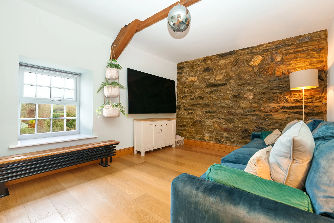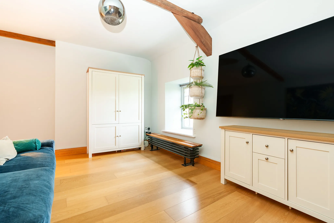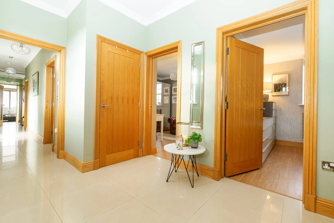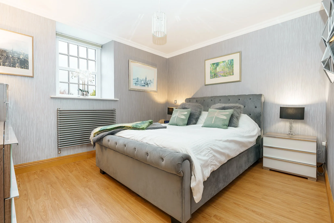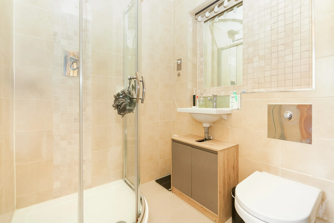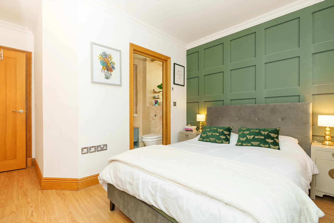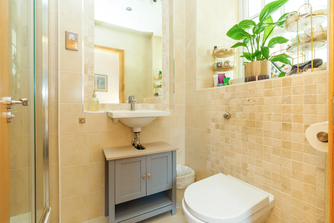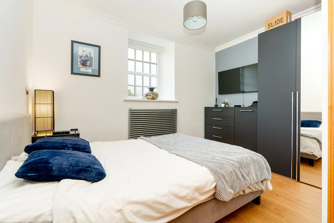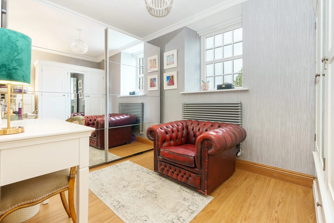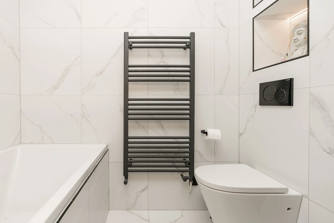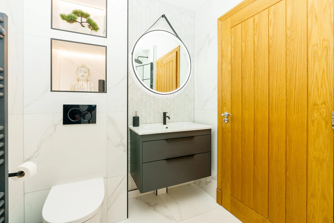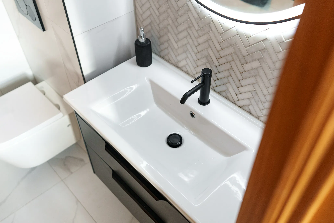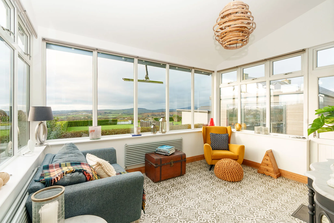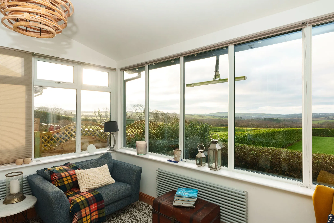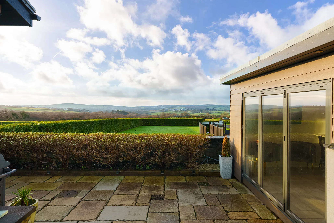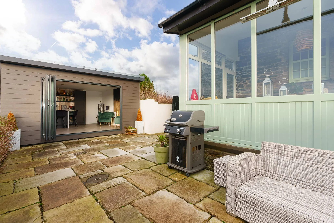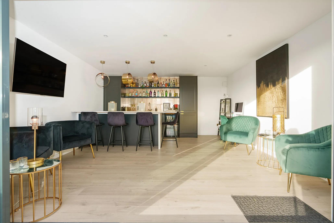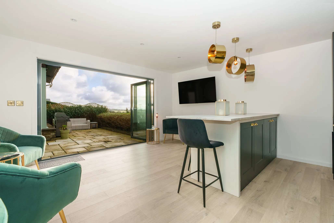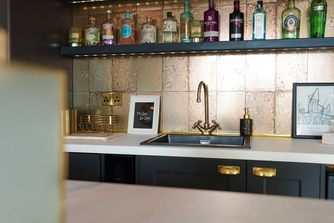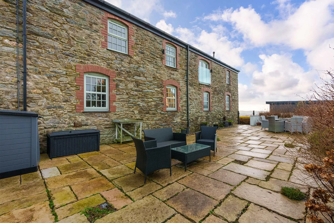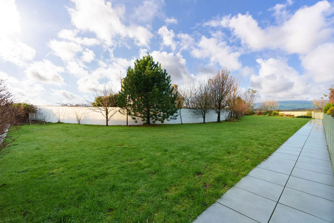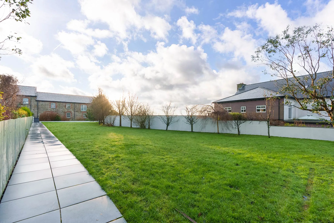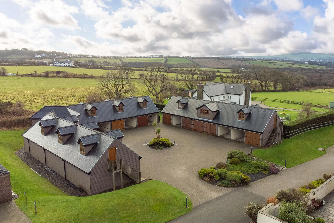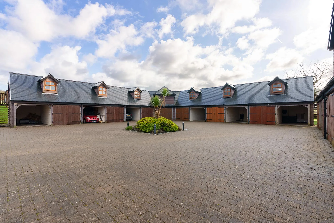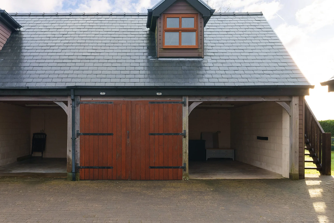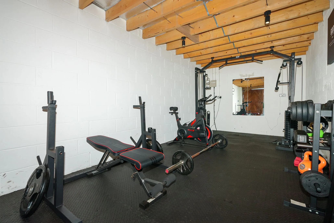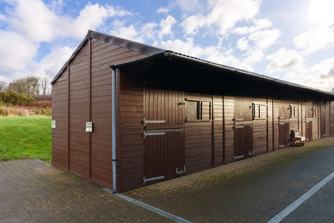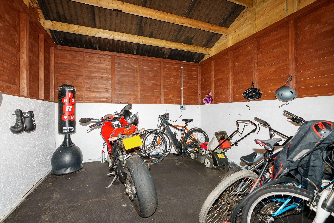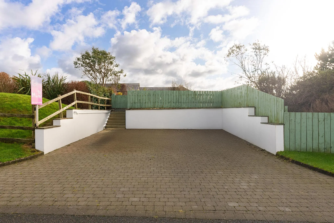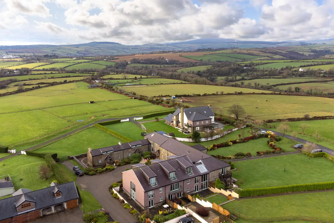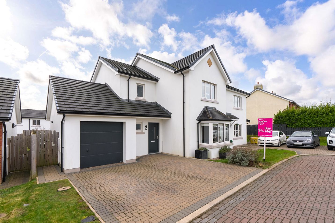Key features
- Dragonfly Barn is an attractive barn conversion located in a exclusive development of 8 luxurious and characterful homes
- Idyllic rural position with picturesque countryside walks on its doorstep whilst being nestled on the edge of the capital Douglas
- Peaceful country living with panoramic views of surrounding countryside
- Beautifully presented accommodation throughout with an abundance of character and charm married with quality modern fixture and fittings
- The accommodation is designed in an upside configuration with the living areas to the first floor taking full advantage of the elevated vistas and feature vaulted ceilings
- Welcoming entrance hallway with lovely contemporay staircase with backdrop of a exposed Manx stone wall
- Stunning open living dining kitchen with 2 Juliet balcony's, feature mezzanine level and first floor cloakroom (WC) ideal for guests and familys
- Additional characterful sitting room , ground floor sun room with lovely vistas, 4 good sized bedrooms, 2 stylish ensuite shower rooms and a luxurious family bathroom
- Range of outbuildings including separate detached garage with further carport, first floor store, single stable and a driveway to the rear boundary
- Lovely mature plot with established shrubs, large lawned area, paved patio and superb garden room with bi folding doors, bespoke bar - ideal for entertaining and modern living!
Floor plans



Summary
Dragonfly Barn is a truly stunning barn conversion, part of an exclusive development of eight luxurious homes. Perfectly positioned in an idyllic rural setting on the outskirts of the capital, Douglas, this property offers the best of both worlds: serene country living with breathtaking panoramic views and picturesque countryside walks, all while being just a stone’s throw from city amenities.
Immaculately presented throughout, the property seamlessly combines timeless character and charm with premium modern fixtures and fittings. The cleverly designed upside-down layout takes full advantage of the elevated setting, with the first-floor living area featuring dramatic vaulted ceilings and an abundance of natural light.
The welcoming entrance hallway showcases a striking contemporary staircase framed by an exposed Manx stone wall, leading to the heart of the home—a stunning open-plan living/dining kitchen. This space is enhanced by two Juliet balconies, a mezzanine level, and a convenient first-floor cloakroom (WC), making it perfect for both family life and entertaining. A charming sitting room complements the first floor, while the ground floor boasts a delightful sunroom with captivating countryside vistas.
The spacious accommodation comprises four well-proportioned bedrooms, including two with stylish ensuite shower rooms, and a luxurious family bathroom.
Outside, the property is set within a beautifully landscaped plot, featuring mature shrubs, a large lawned area, and a paved patio. A newly constructed garden room with bi-folding doors and a bespoke bar creates a fantastic space for entertaining or relaxing. Additional outbuildings include a detached garage (currently utilised as a gym) a car port, first-floor store and a single stable, while a rear driveway provides extensive parking.
Dragonfly Barn presents a rare opportunity to embrace tranquil country living in a luxurious and thoughtfully designed home, just moments from the vibrant heart of Douglas.
Vendor Comments
Vendor has informed the following works completed -
- New kitchen 2022
- New family bathroom 2022
- External garden room/bar 2023
Primary Schools
- Braddan
Secondary Schools
- Ballakermeen
- St Ninian's
- Queen Elizabeth II
Further Information
Inclusions All fitted floor coverings, blinds, curtains and light fittings
Appliances Electric oven, 4 ring hob with downdraft extractor, wine cooler, dishwasher, full height fridge and full height freezer
Appliances in detached Garden room and bar area Fridge freezer, wine cooler and a slimline dishwasher
Rates Payable Treasury call 685661 and Douglas Borough 696347
Heating Gas
Windows uPVC double glazed
Service Charge £1200 p.a.
Amenities
- Garage/Parking
- Garden
- Parking
- Rural
Location
Dragonfly Barn, 3 Abbeylands Estate, Abbeylands, Onchan
- View more Isle of Man properties in Onchan
- View more Isle of Man properties in the East
- View more Isle of Man properties within the IM4 postcode
- View more Isle of Man properties in the Braddan primary school catchment area
- View more Isle of Man properties in the Ballakermeen secondary school catchment area

 SAVE
SAVE