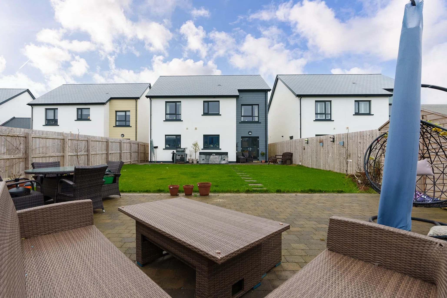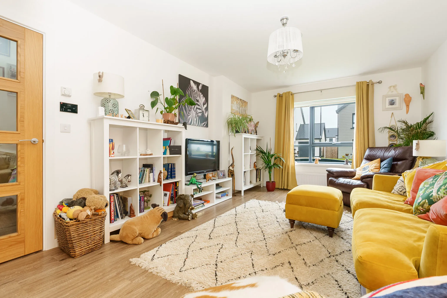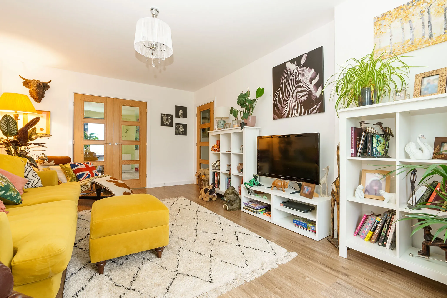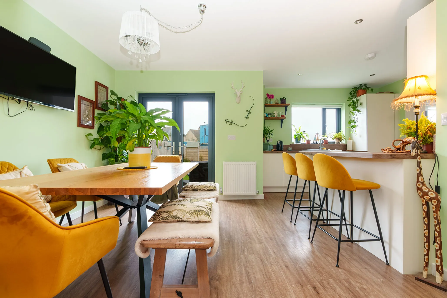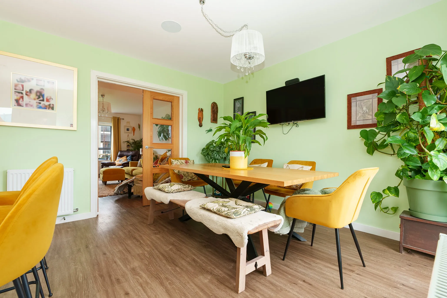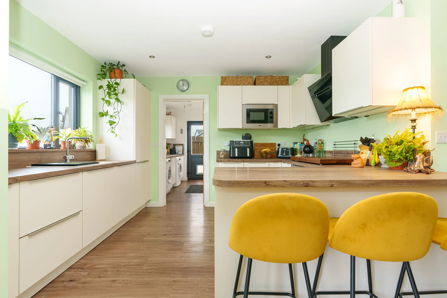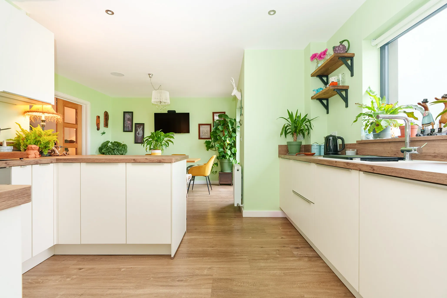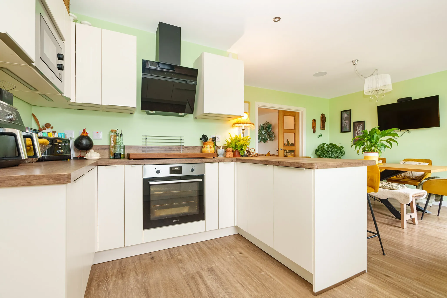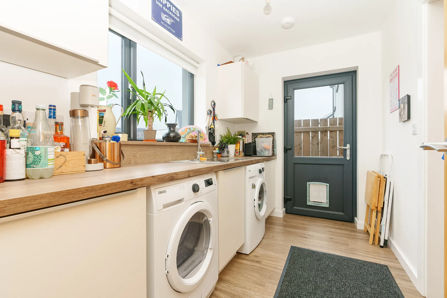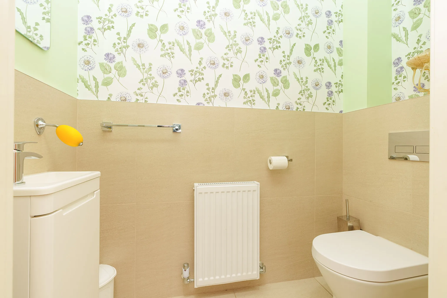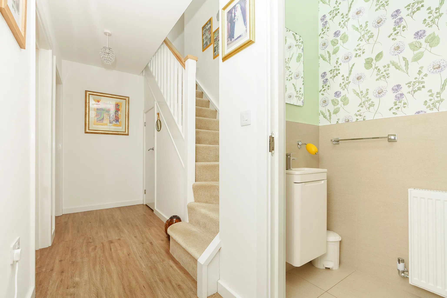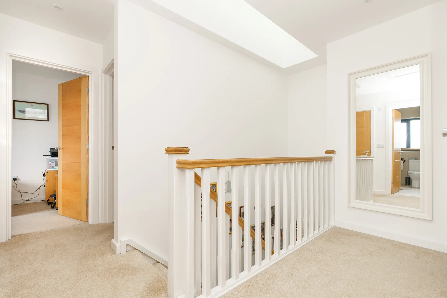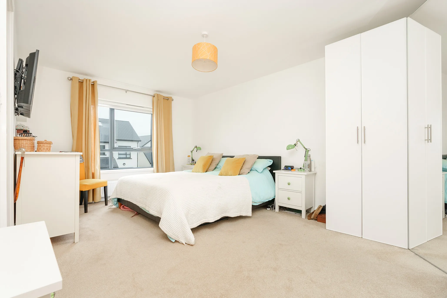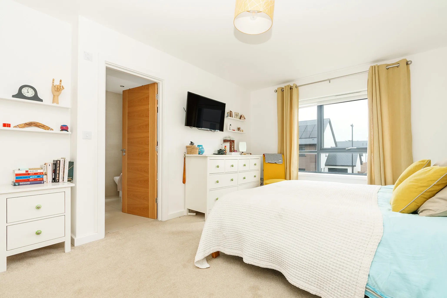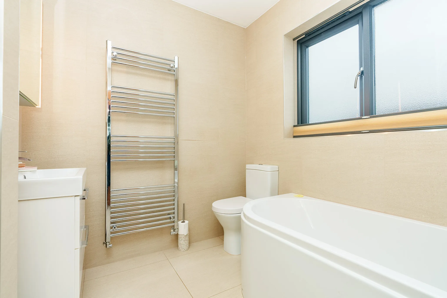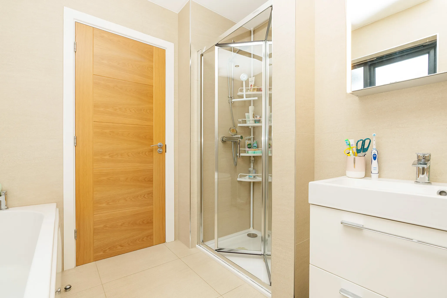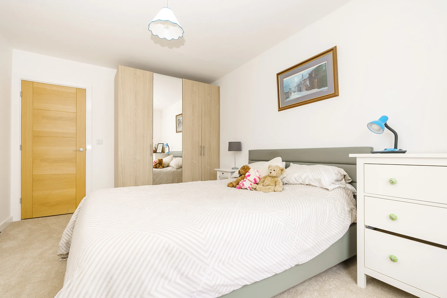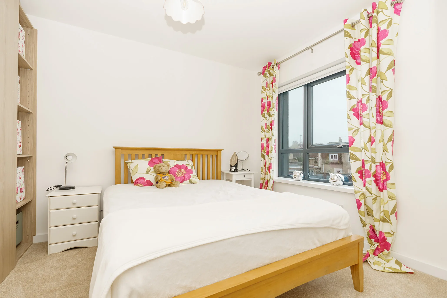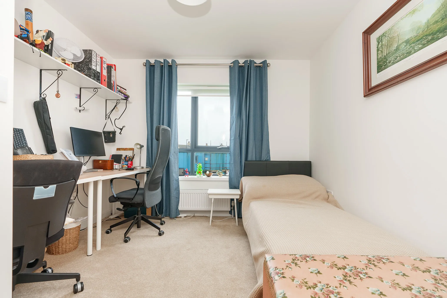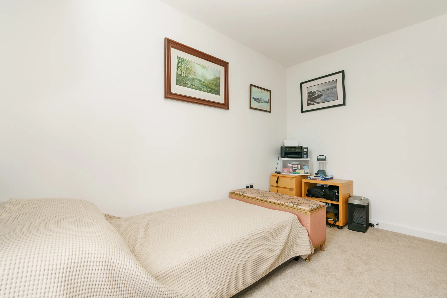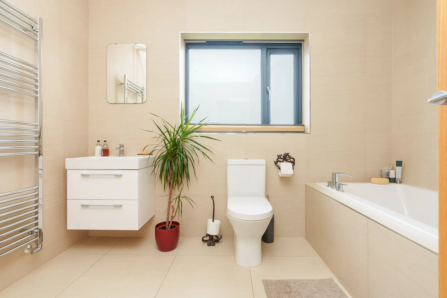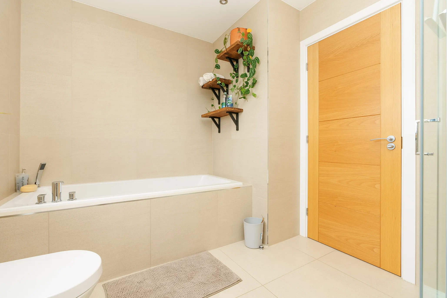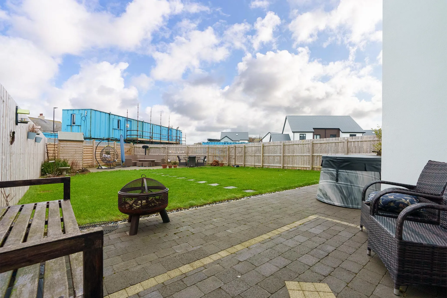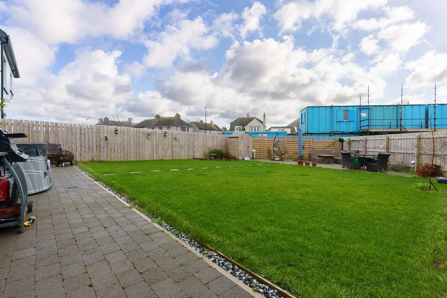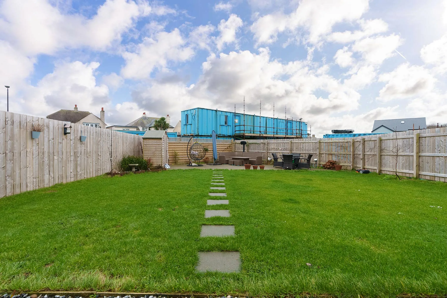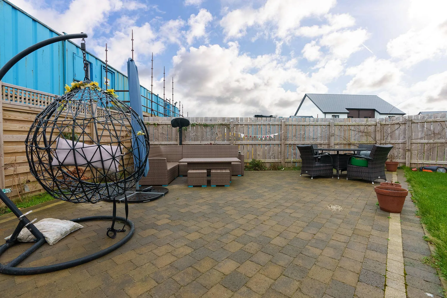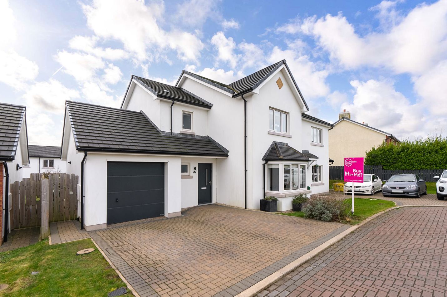Key features
- Contemporary style modern detached family home constructed in 2021/22 enjoying the remainder of a 12 year BLP warranty with luxury modern fixtures and fittings throughout
- Situated within easy walking distance to the centre of the historical capital and its amenities including the Co-op, Tesco, restaurants, bars, Costa Coffee, harbour, swimming pool and local schools
- Picturesque walks on your doorstep across Castletown beach and out to Derbyhaven
- Entrance porch, welcoming reception hall with storage cupboard and a cloakroom (WC)
- Lovely living room with double doors through to a stunning dining kitchen with matching utility room and integral access to the attached garage
- Plans for contemporary garden room extension approved by developer, can be provided if required
- 4 Double bedrooms, 3 complemented by stylish fitted wardrobes, luxury ensuite and family bathroom - both enjoy a separate shower and bath
- Attractive block paved driveway providing off road parking and access to the integral garage
- Externally the vendor has recently landscaped the rear garden with new paved patio at the end of the lawned garden and a extended patio from the kitchen space - ideal for alfresco dining/entertaining
- Rear garden faces in a south westerly direction enjoying much of the daytime and evening sun
Floor plans


Summary
This contemporary detached family home offers luxurious and beautifully presented accommodation throughout, benefitting from the remainder of a 12-year BLP warranty. Situated within easy walking distance of the historic capital’s centre, the property is conveniently located near local amenities, including the Co-op, Tesco, restaurants, bars, Costa Coffee, the harbour, swimming pool, and schools. For nature lovers, picturesque coastal walks across Castletown Beach and out to Derbyhaven are just moments away.
The home welcomes you with an entrance porch and a spacious reception hall featuring a storage cupboard and cloakroom (WC). The lovely living room enjoys double doors leading through to a stunning open-plan dining kitchen, complete with a matching utility room and integral access to the attached garage. Approved plans for a contemporary garden room extension are available upon request, offering further scope for customisation.
The first floor features four double bedrooms, with three benefiting from stylish fitted wardrobes. The principal bedroom boasts a luxury ensuite and there is also a family bathroom - both rooms enjoy a separate shower and bath, perfect for modern family living.
Externally, the property includes an attractive block-paved driveway providing off-road parking and access to the integral garage. The recently landscaped south-westerly rear garden has been thoughtfully designed with an extended patio directly off the kitchen, as well as a newly laid patio at the end of the lawn with power—ideal space for alfresco dining and entertaining. The garden enjoys ample sunlight throughout the day and evening.
This stunning modern home is perfect for families seeking contemporary style, comfort, and convenience in a highly desirable location.
The property is offered for sale with no onward chain.
Primary Schools
- Victoria Road
Secondary Schools
- Castle Rushen
Further Information
Inclusions All fitted floor coverings curtains and blinds
Furnishings available by separate negotiation
Appliances Electric oven, microwave, 4 ring induction hob, fridge freezer, dishwasher, washing machine and tumble dryer
Tenure Freehold
Heating Gas
Windows uPVC double glazing
Ceiling speakers in the living room and dinning room
Part boarded loft
Remainder of a 12 year BLP warranty
Amenities
- Garage/Parking
- Garden
- Parking
- School Nearby
- Town
Location
11 Poulsom Avenue, The Meadows, Castletown
- View more Isle of Man properties in Castletown
- View more Isle of Man properties in the South
- View more Isle of Man properties within the IM9 postcode
- View more Isle of Man properties in the Victoria Road primary school catchment area
- View more Isle of Man properties in the Castle Rushen secondary school catchment area

 SAVE
SAVE
