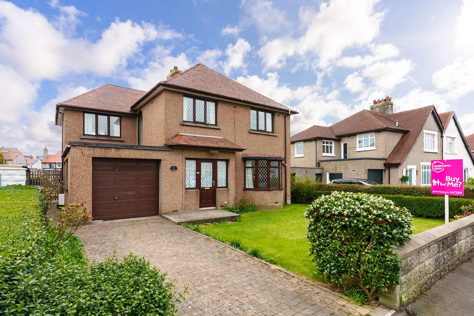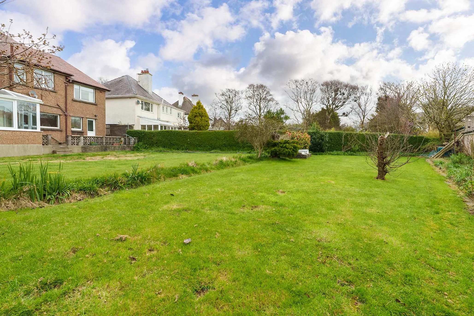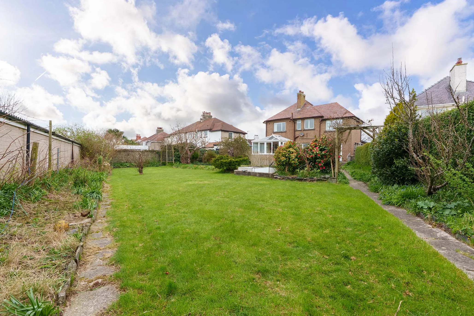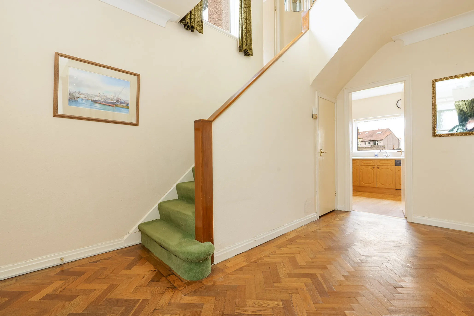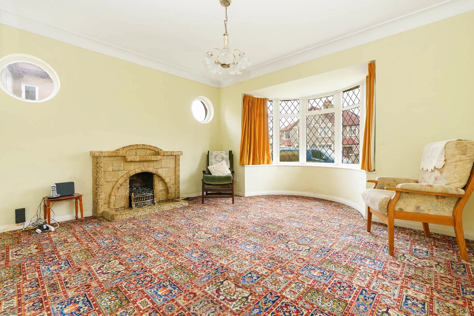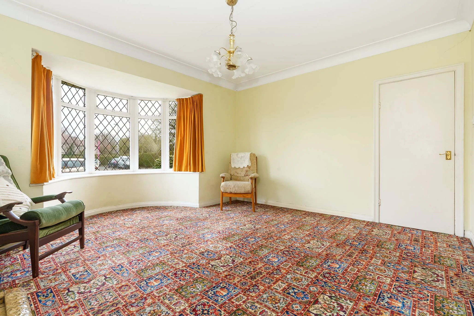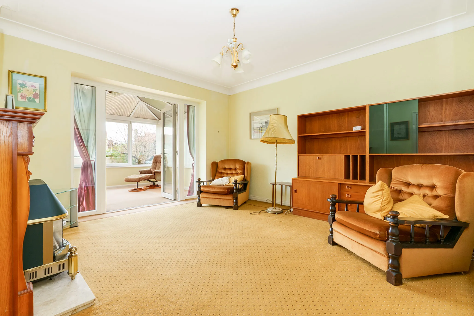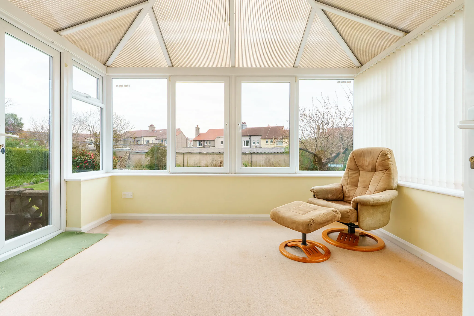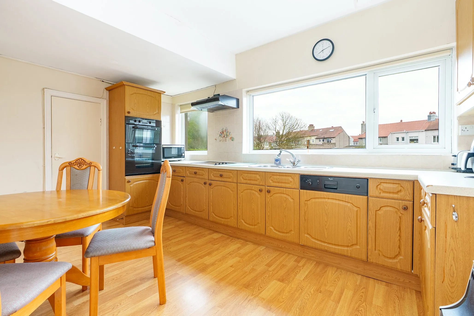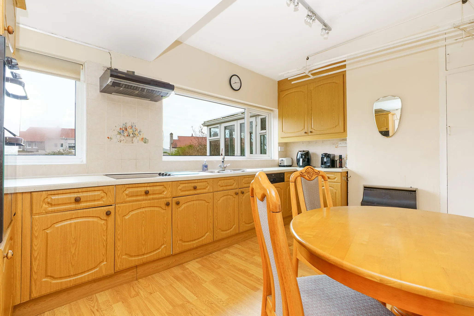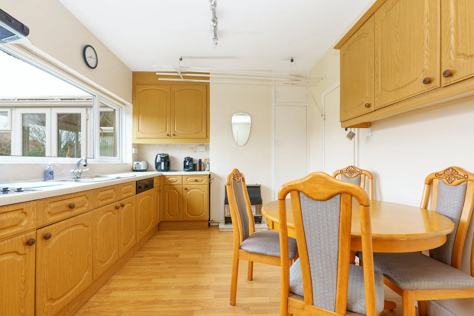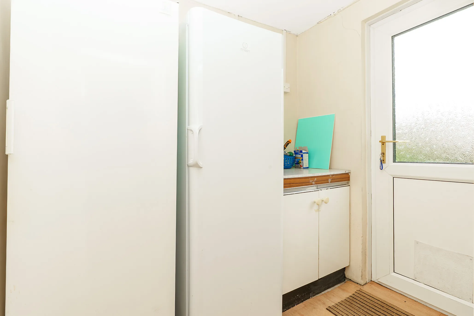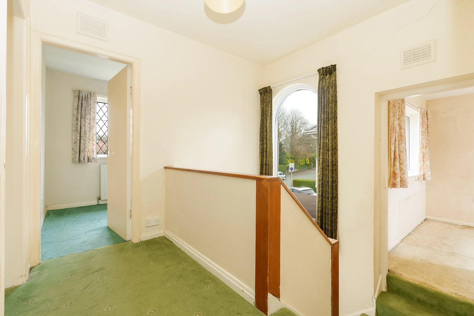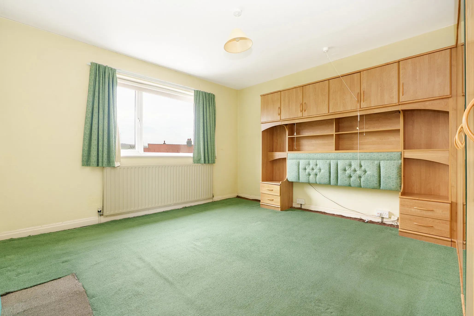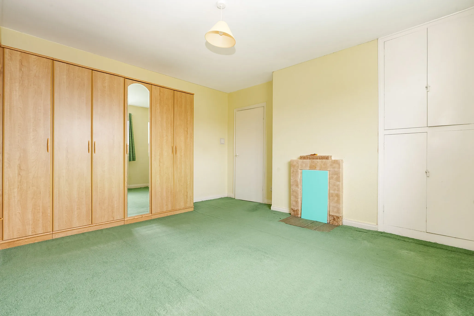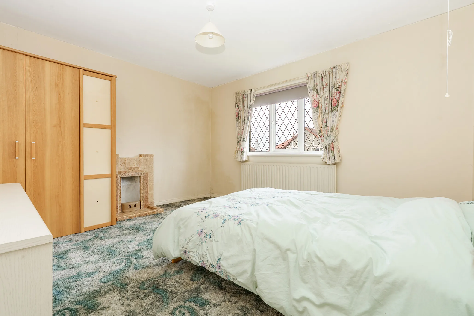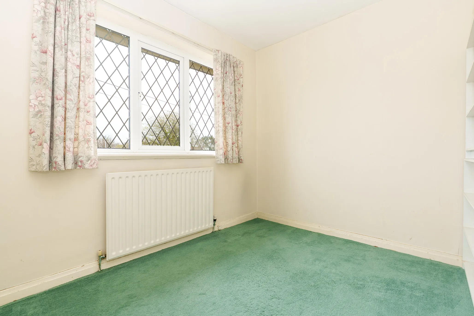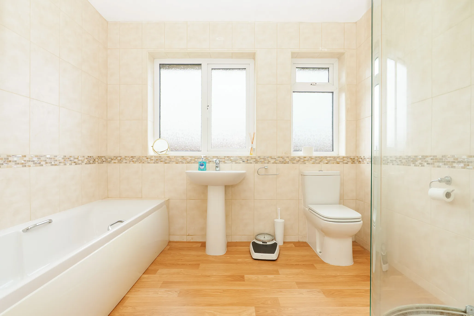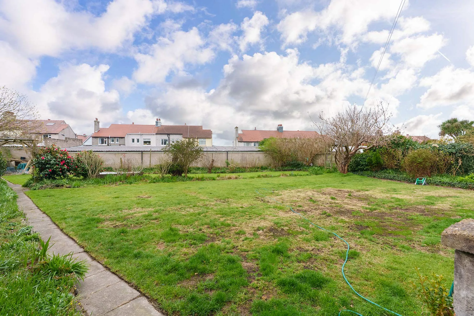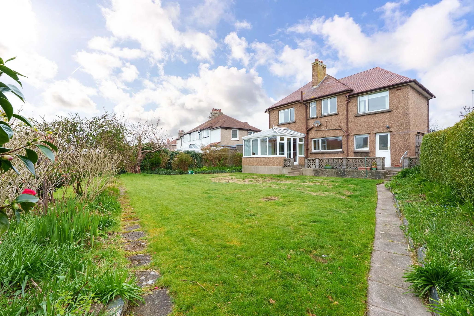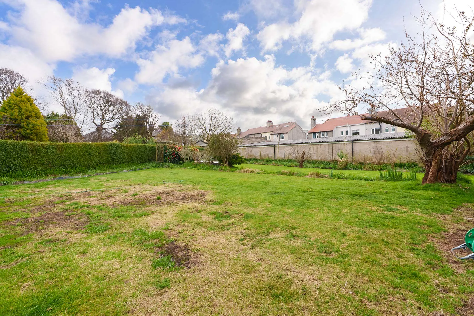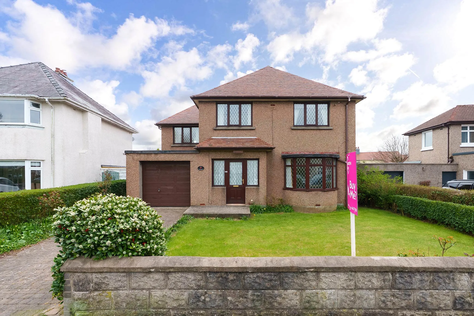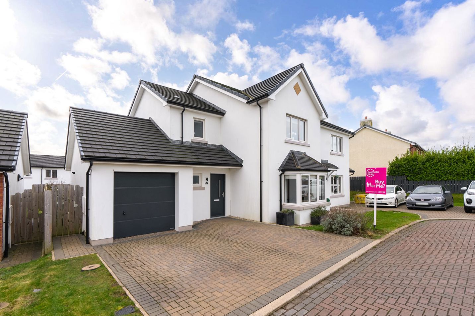Key features
- Silverdene is an attractive extended detached family home offered for sale with no onward chain
- Highly desirable leafy Douglas location of Devonshire Road
- Convenient position within a short walk to the local shop, school and a short distance to the city centre
- Large attic space and overall plot size with scope for conversion and further extension (subject to all necessary regulations and planning consents)
- Spacious accommodation requires some modernisation but provides a superb prospect for a buyer to add their desired finish layout
- Entrance porch leading to a welcoming reception hallway with 2 storage cupboards
- 2 Separate reception rooms comprising living room, dining room and a large conservatory with access and aspects over the delightful south facing garden
- Dining kitchen, utility room and integral access to the garage with WC
- 4 Bedrooms and a bathroom with separate bath and shower
- Driveway with access to the integral garage and a large south facing garden which is mainly laid to lawn with some established shrubs
Floor plans


Summary
Silverdene is an attractive, extended detached family home, offered for sale with no onward chain. Situated on the sought-after Devonshire Road, this home enjoys a prime position within walking distance of a local shop, school, and just a short distance from Douglas city centre.
Occupying a generous plot, the property boasts a large attic space and significant scope for conversion or further extension (subject to necessary regulations and planning consents), making it an exciting opportunity for buyers looking to add their own style and layout.
The well-proportioned accommodation requires some modernisation but offers superb potential. The entrance porch leads into a welcoming reception hallway with two storage cupboards. There are two separate reception rooms, comprising a spacious living room and dining room, as well as a large conservatory with access to and views over the delightful south-facing garden. The home also features a dining kitchen, utility room, and integral access to the garage with a WC.
Upstairs, there are four bedrooms and a family bathroom, complete with a separate bath and shower.
Externally, the property benefits from a driveway leading to the integral garage. The large, south-facing rear garden is mainly laid to lawn with established shrubs, providing a private and peaceful outdoor space.
A fantastic opportunity to create a dream family home in a prestigious location!
Primary Schools
- Henry Bloom Noble
Secondary Schools
- Ballakermeen
Further Information
Inclusions All fitted floor coverings, blinds, curtains and light fittings
Appliances Electric oven, hob, fridge, freezer, dishwasher and tumble dryer
Tenure Freehold
Rates Treasury tel - 01624 685661 and Douglas Borough tel - 01624 696347
Heating Gas
Amenities
- Garage/Parking
- Garden
- Parking
- School Nearby
- Town
Location
Silverdene, 17 Devonshire Road, Douglas
- View more Isle of Man properties in Douglas
- View more Isle of Man properties in the East
- View more Isle of Man properties within the IM2 postcode
- View more Isle of Man properties in the Henry Bloom Noble primary school catchment area
- View more Isle of Man properties in the Ballakermeen secondary school catchment area

 SAVE
SAVE