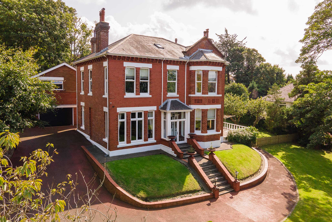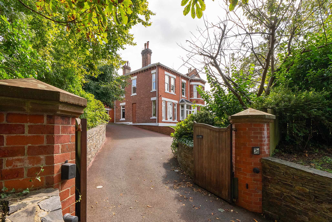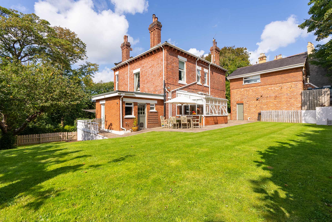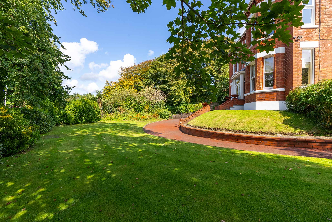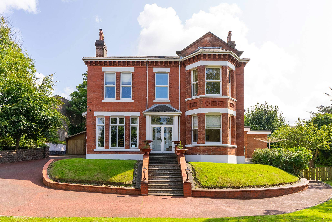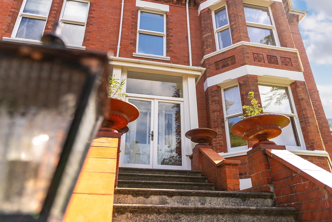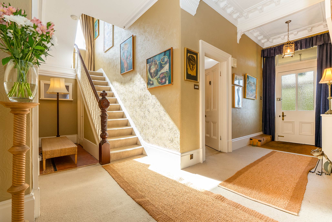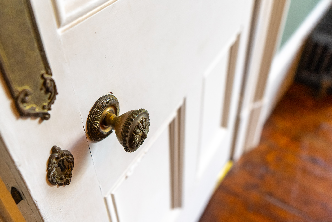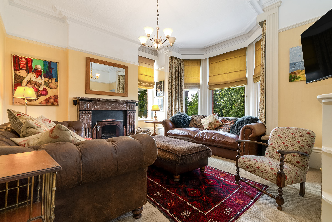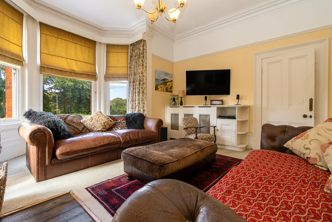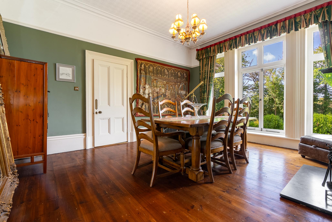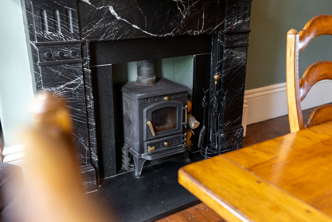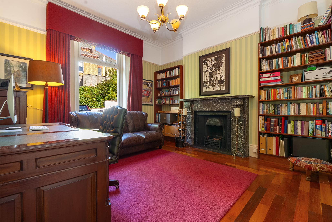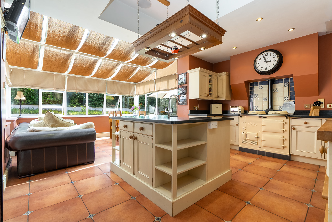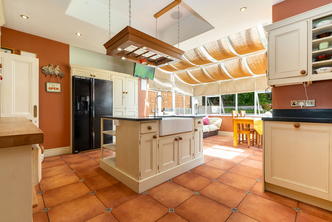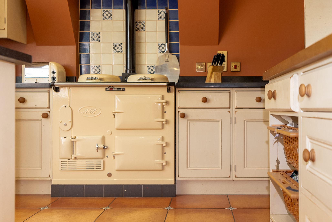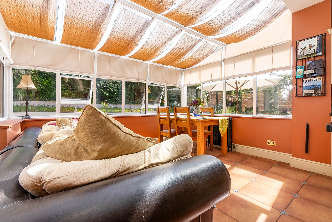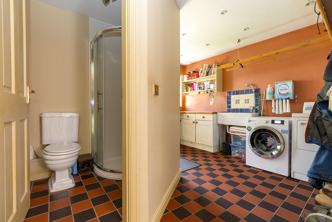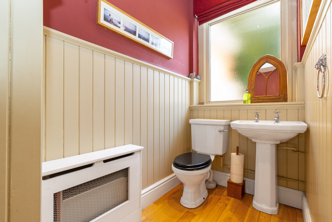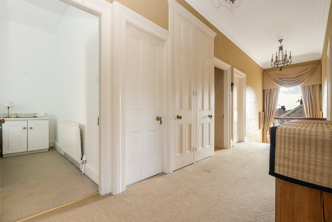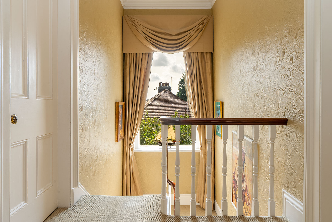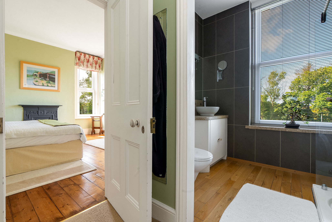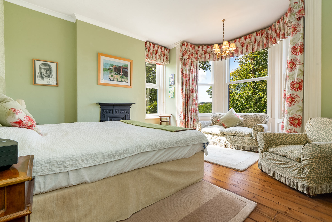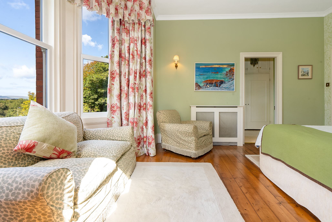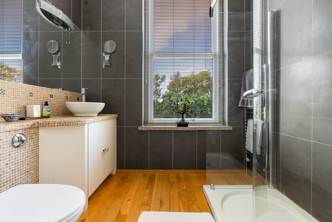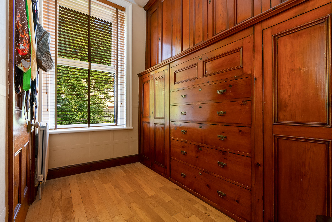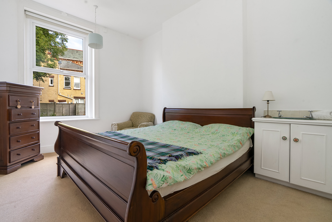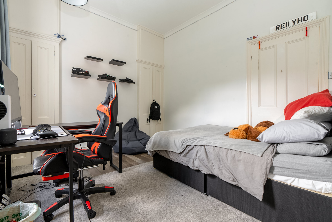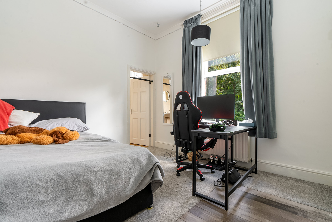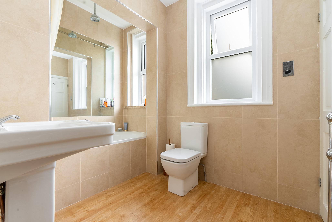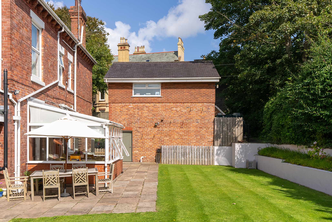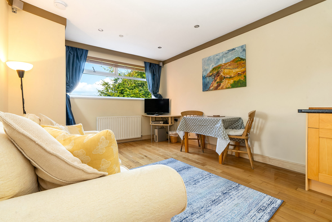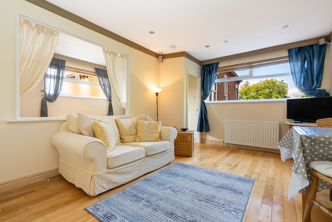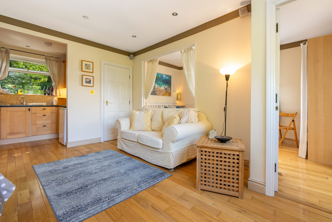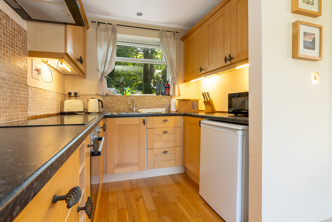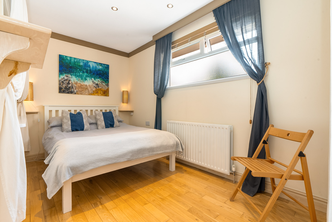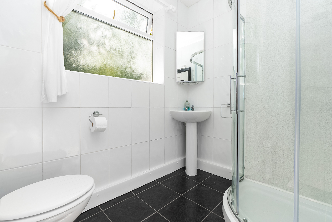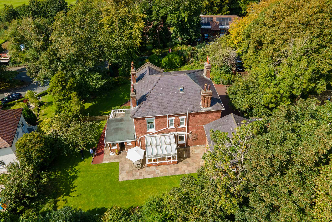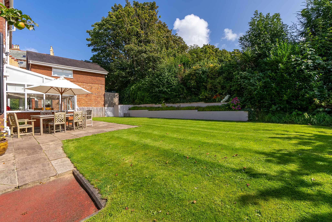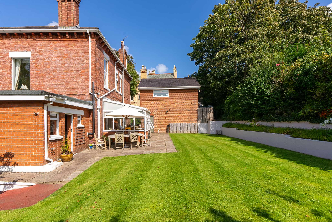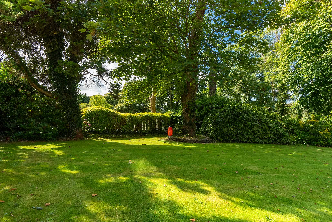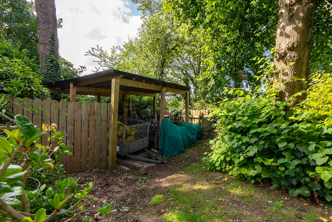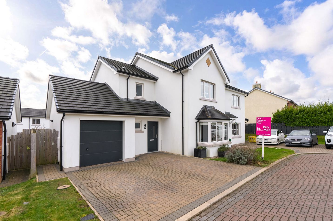Key features
- Imposing period detached family home circa 1898
- Iconic family home standing proudly in a private mature plot enjoying lawned south facing wrap around gardens
- Sought after leafy location within easy reach of the local schools, amenities and town centre
- Retaining many original and beautiful features
- Spacious and adaptable accommodation with the added benefit of a detached 1 bedroom annex/apartment
- Grand welcoming reception hall complemented by 3 elegant reception rooms featuring open fires for those cosy gatherings and nights in
- Dining kitchen with family sitting room/dining area, large utility/boot room, ground floor shower room and a guest cloakroom (WC)
- 4 Double bedrooms, 2 dressing rooms, 1 en-suite and a family bathroom/semi en-suite to the fourth bedroom
- Attic hobbies room/occasional bedroom with provision for an en-suite
- Gated entrance leading to the sweeping driveway which provides extensive parking and access to the detached double garage and workshop
Floor plans



Video
Summary
Nestled in a private, mature haven, this iconic family residence proudly graces the market, embodying timeless charm. Its picturesque setting features stunning lawns that bask in the southern sun, wrapping around the property in a seamless embrace. Located in a highly desirable, leafy location, this fine home offers easy access to local schools, amenities, and the town centre.
This home is a masterpiece of preservation, faithfully retaining its original, beautiful features. Its interior is both spacious and adaptable, perfectly suited to modern living. A detached 1-bedroom annex/apartment provides versatility, catering to extended family or guests. The current vendors use this as a holiday let which has proven to be extremely popular and successful.
Stepping into the grand reception hall, you'll be greeted by the welcoming embrace of three elegant reception rooms, each adorned with open fires that invite cosy gatherings. The dining kitchen also enjoys a family sitting room/dining area features an oil-fired Aga. In addition, there is a large utility/boot room, ground floor shower room, and guest cloakroom (WC).
The first floor unfolds to reveal four double bedrooms, accompanied by two dressing rooms, one en-suite, and a family bathroom/semi en-suite to the fourth bedroom. Ascend further to discover the attic hobbies room/occasional bedroom, where provisions for an en-suite promise added comfort.
Outside, a gated entrance beckons you to a sweeping driveway, offering extensive parking and access to the detached double garage and workshop. Practicality meets convenience with an attached shed to the garage for storage, and a naturally screened separate carport/wood store with electric connection, all effortlessly accessible by vehicle.
Primary Schools
- Henry Bloom Noble
Secondary Schools
- Ballakermeen
Further Information
Inclusions All fitted floor coverings, blinds, curtains and light fittings
Main House Appliances: Feature cream oil fired Aga, electric oven, 4-ring hob and a dishwasher
Apartment Appliances: Electric oven with 4-ring hob and a counter height fridge
Tenure Freehold
Rates Treasury tel - 01624 and Douglas tel - 01624 696347
Heating Oil fired central heating - Worcester boiler also supplying the apartment
Windows Double glazed
Note Whilst the heating for the apartment is supplied by the main house, the electric is separately metered
Amenities
- Garage/Parking
- School Nearby
- Town
Location
Hillsdene, Quarterbridge Road, Douglas
- View more Isle of Man properties in Douglas
- View more Isle of Man properties in the East
- View more Isle of Man properties within the IM2 postcode
- View more Isle of Man properties in the Henry Bloom Noble primary school catchment area
- View more Isle of Man properties in the Ballakermeen secondary school catchment area


 SAVE
SAVE