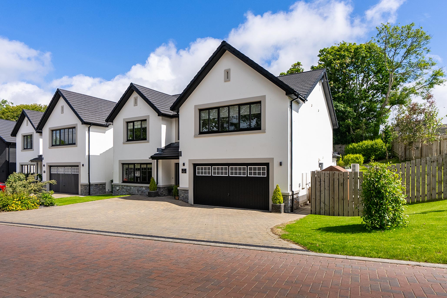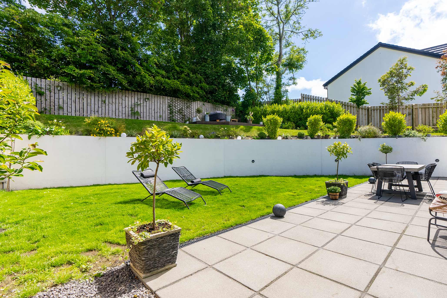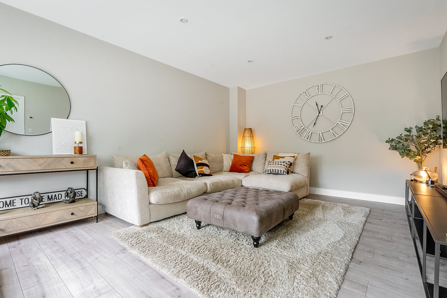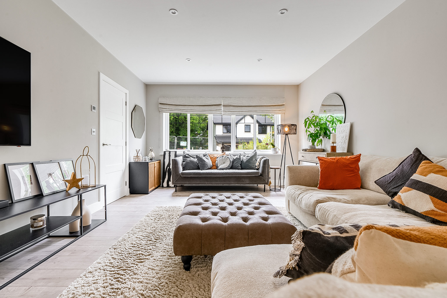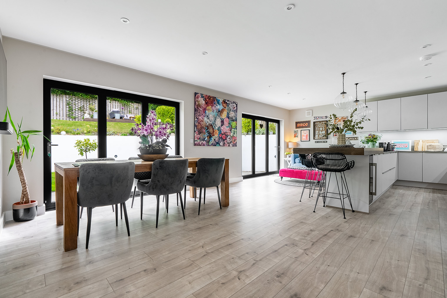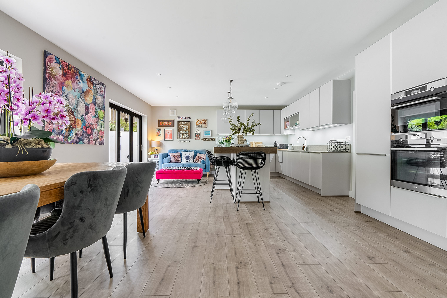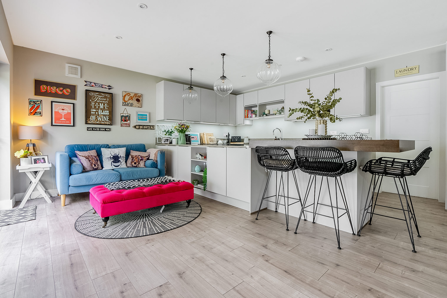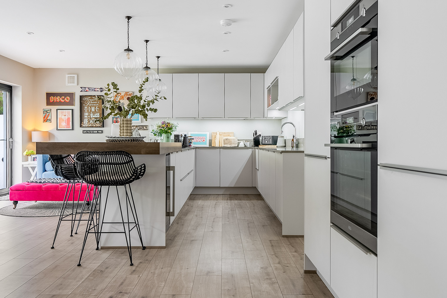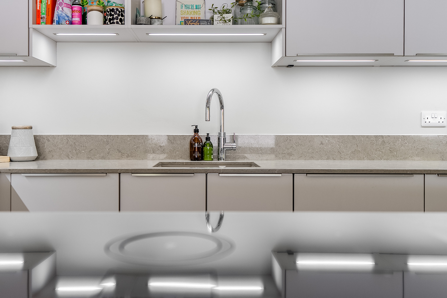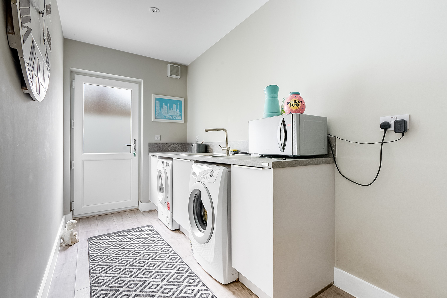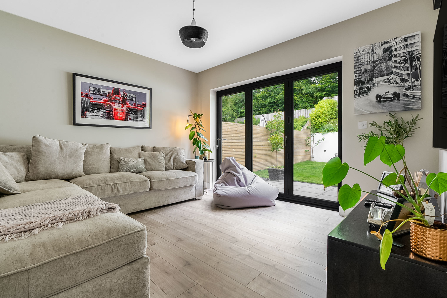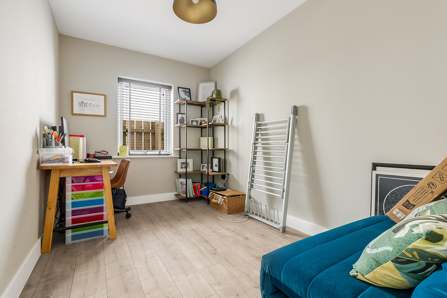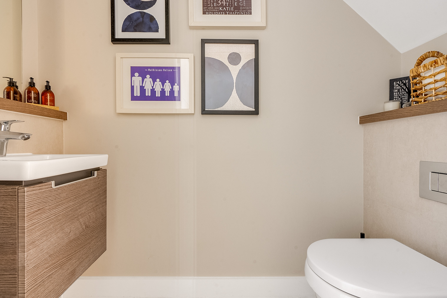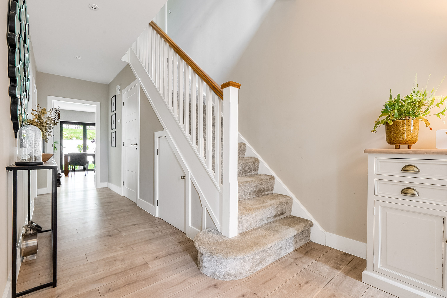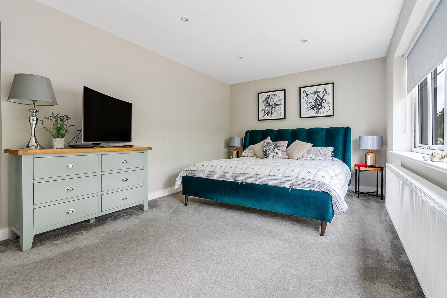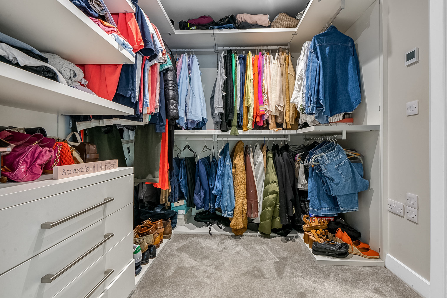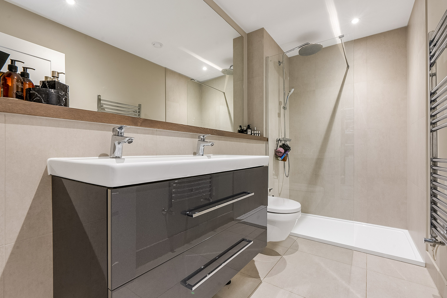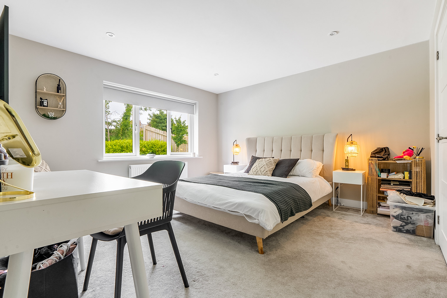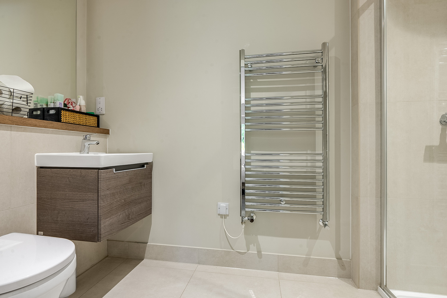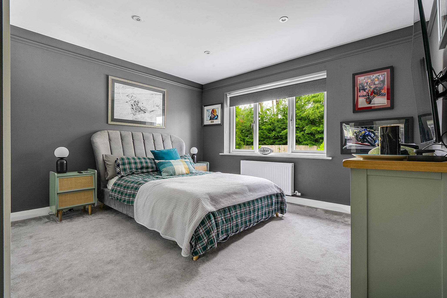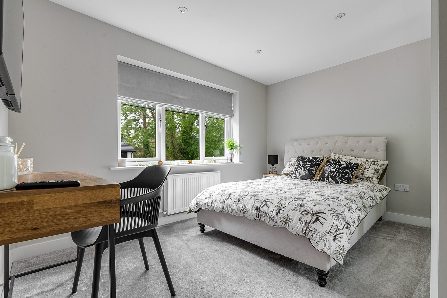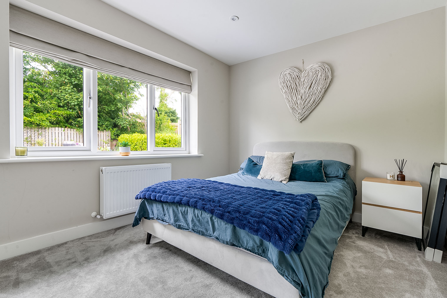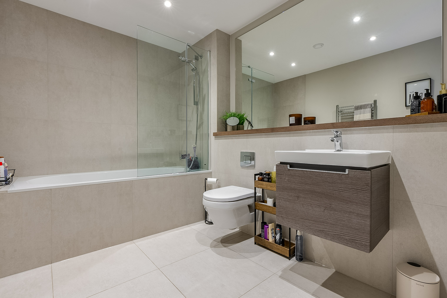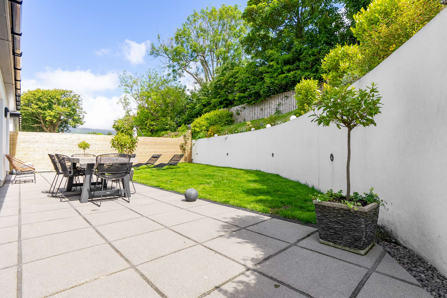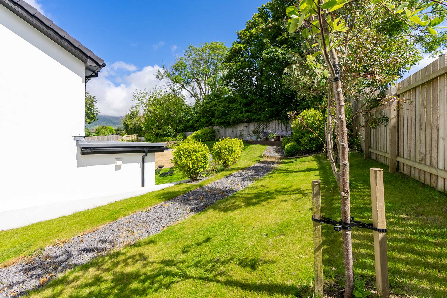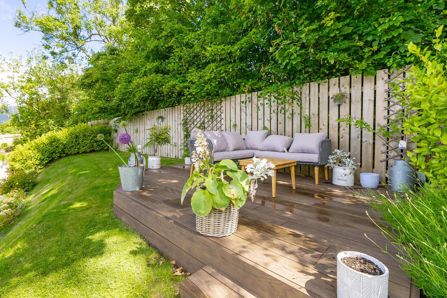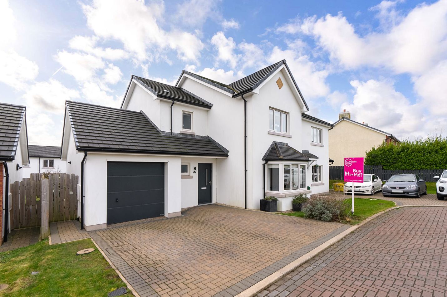Key features
- Luxury family home built to a high specification
- Sought-after location within an exclusive boutique development
- Within walking distance Marown school and a short drive of Douglas town centre and the Crosby stores
- Spacious light and airy accommodation enjoying high quality fixtures and fittings
- Welcoming entrance hall, living room, ground floor study and a family/TV room
- Magnificent dining kitchen and a utility room
- Principal suite complemented by a dressing room and luxury en-suite
- 4 further double bedrooms with built-in wardrobes, additional en-suite and dressing room and a luxury family bathroom
- Extended driveway providing off road parking and access to the integral double garage
- Rear garden with large paved patio and additional raised tiered garden enjoying a composite decked area ideal for entertaining
Floor plans

Summary
We are delighted to present this large luxurious family home, built to the highest specifications, located in a sought-after location in Glen Vine within easy reach of Douglas town centre. Situated in an exclusive boutique development, this property offers an exceptional living experience with its spacious, light, and airy accommodation, boasting high-quality fixtures and fittings throughout. This fine home has the benefit of an air source heat pump and a high level of thermal efficiency.
The ground floor features a grand welcoming entrance hall, generously sized living room, a practical study, family/TV room and a stunning dining kitchen. The family/TV room and dining kitchen are complemented by large bi-folding doors that open up to the rear garden, creating a seamless indoor-outdoor living space, perfect for entertaining friends and family.
The property also offers the convenience of a utility room and a ground floor cloakroom (WC), adding to its practicality and functionality.
Upstairs, the principal suite awaits, complete with a dressing room and a luxury en-suite bathroom, providing a private sanctuary for the homeowners. Additionally, there is a beautiful family bathroom and four more double bedrooms benefiting from built-in wardrobes, with one of them featuring its own en-suite, offering flexibility and versatility for various lifestyle needs.
The en-suites and family bathroom boast underfloor heating, adding an extra touch of comfort and luxury to the living experience.
Externally, the property features an extended driveway that provides off-road parking and grants access to the integral double garage.
The lawned rear garden completes this family home, enjoying a large paved patio and a raised tiered composite decked area creating a perfect setting for outdoor gatherings and entertaining.
This property is truly a gem, providing a remarkable opportunity for a growing family seeking a home of exceptional quality, style, and location. Don't miss out on this rare modern home found in such a sought after location.
Book a viewing and experience this luxurious family living!
Primary Schools
- Marown
Secondary Schools
- Queen Elizabeth II
Further Information
Inclusions All fitted floor coverings
Appliances Electric double oven/grill, 4-ring induction hob, extractor hood, fridge freezer, dishwasher, instant hot water tap and a wine cooler
Tenure Freehold
Rates Treasury tel - 01624 685661
Heating Air source heat pump providing a lower cost for heating and electric. Vendor has confirmed the monthly cost for heating and electric is approx. £300.00 each month
Windows uPVC double glazing
Amenities
- Garage/Parking
- Garden
- School Nearby
- Town
Location
- View more Isle of Man properties in Glen Vine
- View more Isle of Man properties in the East
- View more Isle of Man properties within the IM4 postcode
- View more Isle of Man properties in the Marown primary school catchment area
- View more Isle of Man properties in the Queen Elizabeth II secondary school catchment area

 SAVE
SAVE