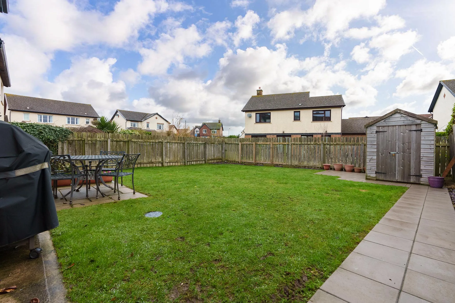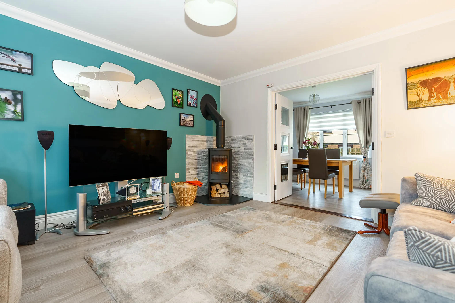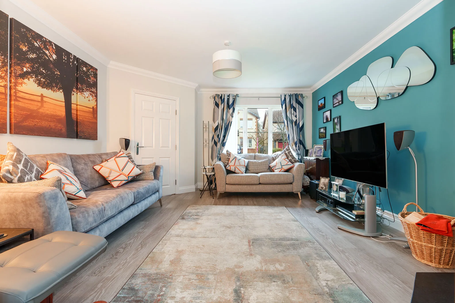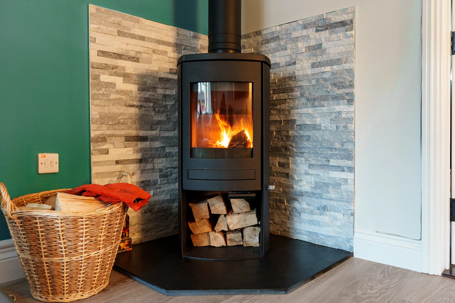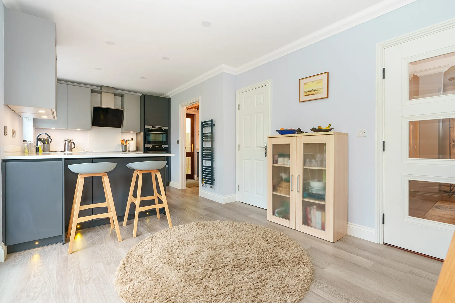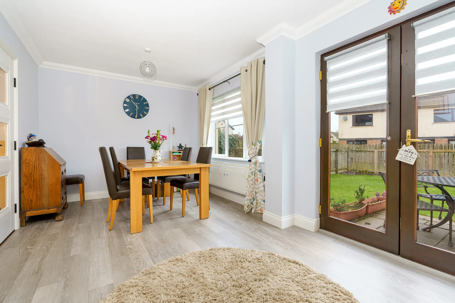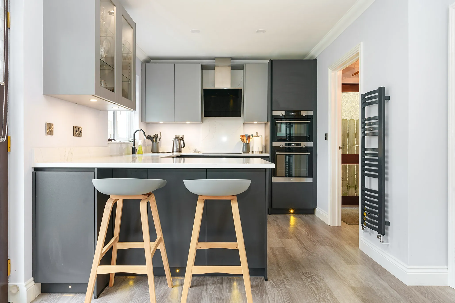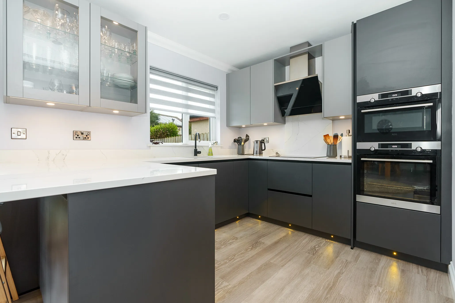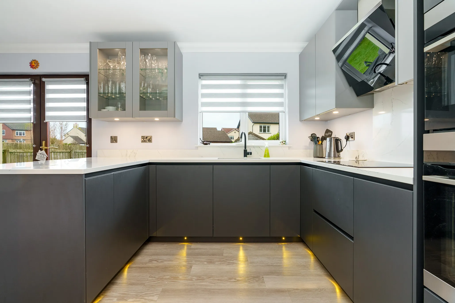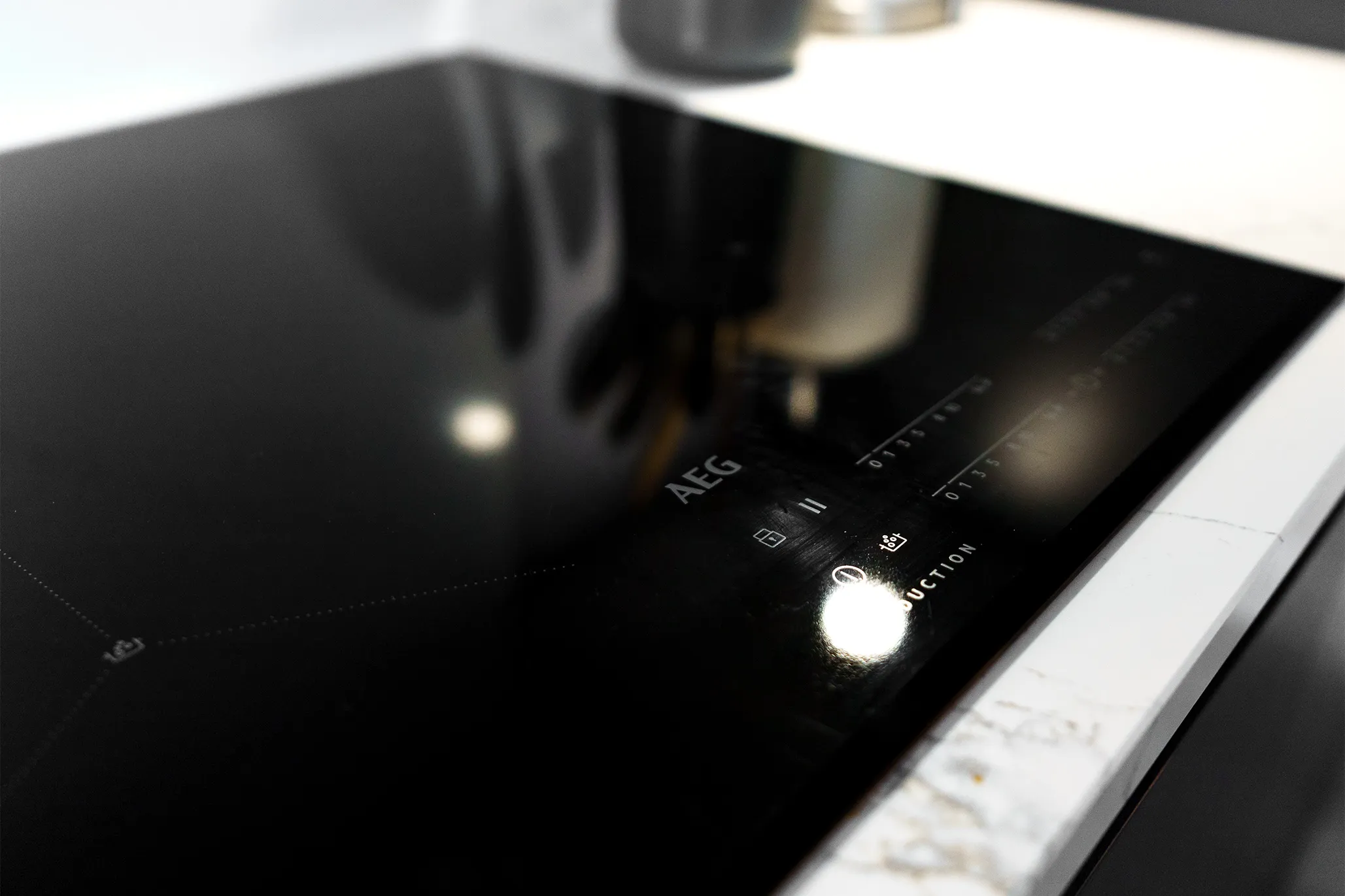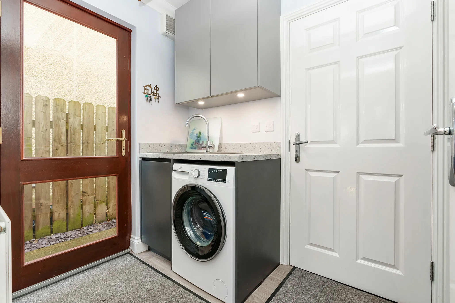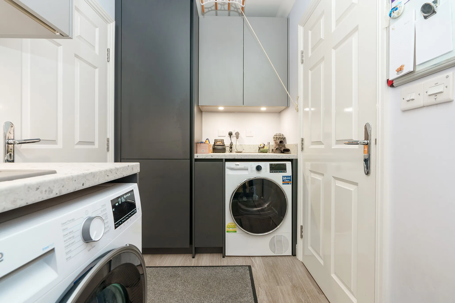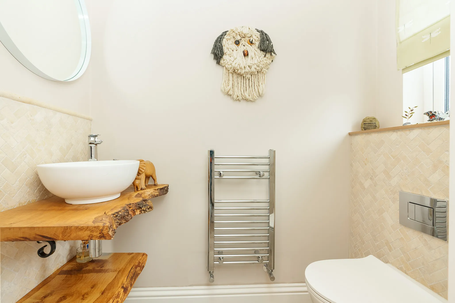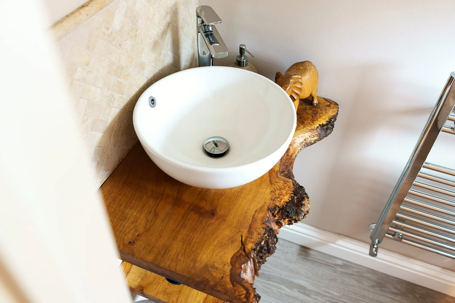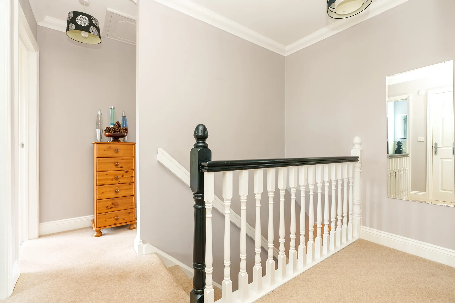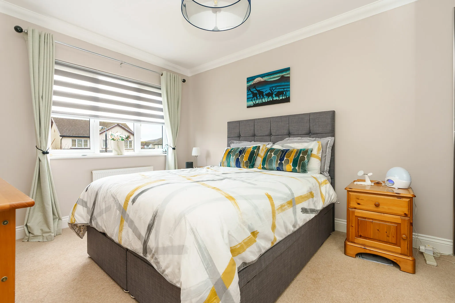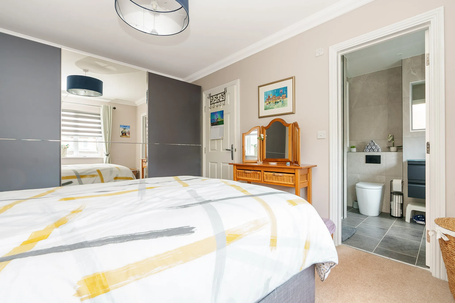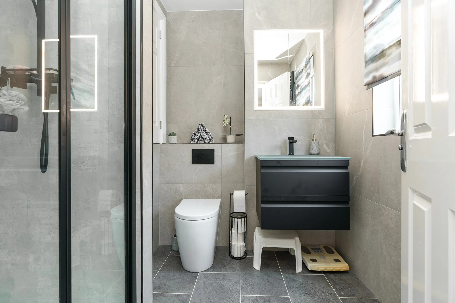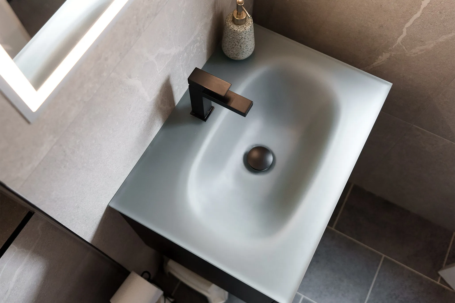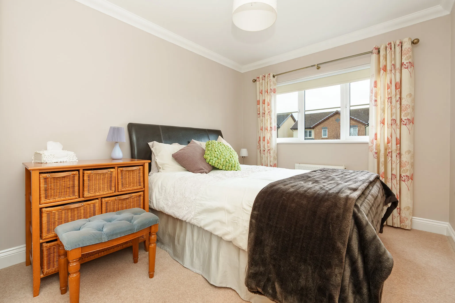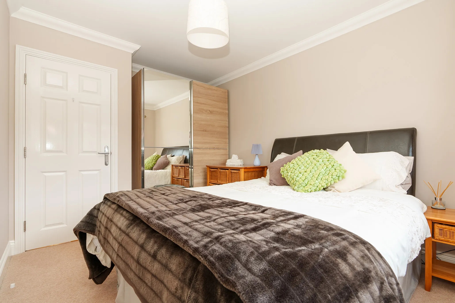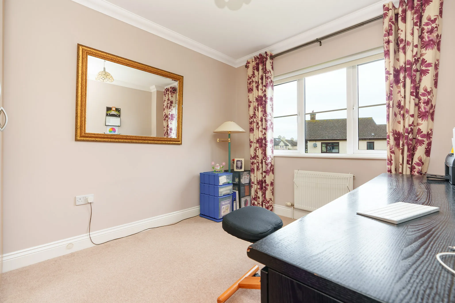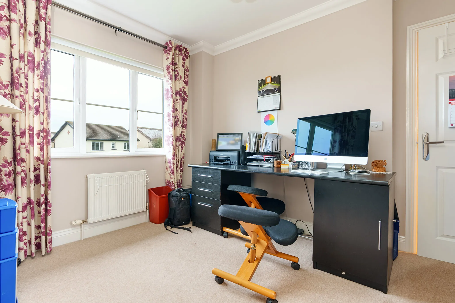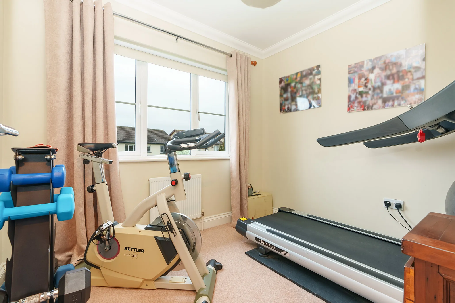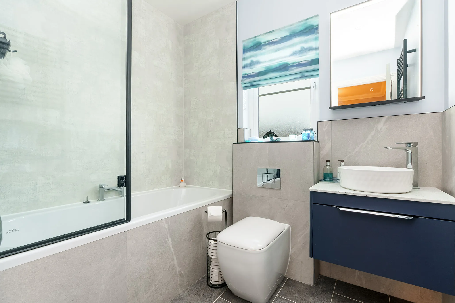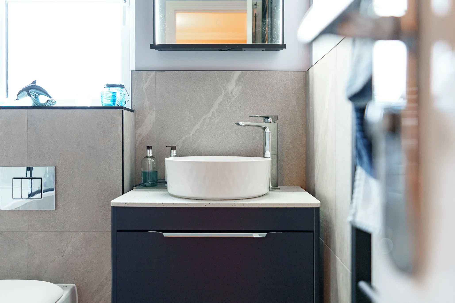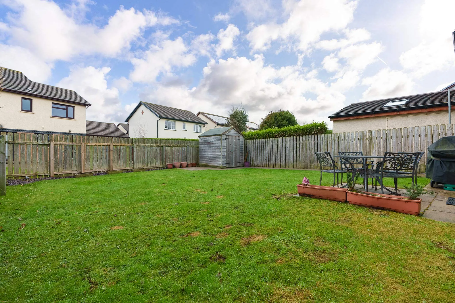Key features
- Beautifully appointed modern detached family home
- Highly sought after quiet cul-de-sac location
- Conveniently located within walking distance to the shops, swimming pool, pubs, restaurants, promenade, marina, beach and Peel Castle
- Within easy reach of Peel Clothworkers primary school and QE2 High School
- Accommodation benefits of a stylish new kitchen, ensuite, family bathroom and log burner - all fitted in 2023
- Welcoming reception hall with a cloakroom (WC)
- Living room with feature contemporary cylinder log burner and a stunning German Hacker dining kitchen with Quartz worktops and matching utility room units
- 4 Bedrooms, stylish en-suite to the principle and a family bathroom
- Attractive extended brick paved driveway creating off-road parking for 3 cars and access to the integral garage
- Externally the rear garden is mainly laid to lawn with storage shed and a paved patio accessed from the dining kitchen - ideal for alfresco dining!
Floor plans


Summary
Nestled in a peaceful and highly sought-after cul-de-sac, this stunning detached family home offers a convenient lifestyle within walking distance of Peel’s vibrant attractions. With easy access to shops, the swimming pool, pubs, restaurants, the promenade, marina, beach, and the iconic Peel Castle, this home is perfectly located for both relaxation and entertainment. Its proximity to Peel Clothworkers Primary School and QE2 High School further enhances its appeal for families.
Tastefully upgraded in 2023, the property boasts a stylish new kitchen, a luxurious en-suite, a family bathroom, and a contemporary cylinder log burner, blending modern design with everyday comfort. A welcoming reception hall with a cloakroom (WC) sets the tone, leading to a bright living room featuring a striking log burner. The stunning German Hacker dining kitchen, with premium Quartz worktops, opens to a utility room with matching units, ensuring a seamless and practical layout.
The home features four generously sized bedrooms, including a principal bedroom with a stylish en-suite, and a beautifully finished family bathroom.
Outside, an extended brick-paved driveway provides off-road parking for three cars and access to the integral garage. The rear garden is designed for low-maintenance enjoyment, with a lawned area, a storage shed, and a paved patio accessible from the dining kitchen—ideal for alfresco dining and outdoor gatherings.
This exceptional home offers a perfect balance of modern elegance, practicality, and family-friendly convenience, all in one of Peel’s most desirable residential areas.
Vendor Comments
Vendor informs the following works have been undertaken -
2023 - New Kitchen installed which is a German Made Hacker kitchen with AEG appliances, excluding washing machine and tumble dryer which are Beko
2023 - 2 new bathrooms and WC
2023 - New front door installed
2023 - Log burner installed in living room
2023 - New doors between living room and kitchen diner
2024 - Further drainage added to the rear garden
Primary Schools
- Peel Clothworkers'
Secondary Schools
- Queen Elizabeth II
Further Information
Inclusions All fitted floor coverings, blinds, curtains, light fittings and wardrobes
Appliances Electric oven, combo oven, 4 ring induction hob, fridge freezer, dishwasher, washing machine and tumble dryer
Tenure Freehold
Rates Treasury tel - 01624 685661
Heating Gas
Windows uPVC double glazing
Amenities
- Garage/Parking
Location
3 Campion Close, Reayrt Ny Kelley, Peel
- View more Isle of Man properties in Peel
- View more Isle of Man properties in the West
- View more Isle of Man properties within the IM5 postcode
- View more Isle of Man properties in the Peel Clothworkers' primary school catchment area
- View more Isle of Man properties in the Queen Elizabeth II secondary school catchment area

 SAVE
SAVE

